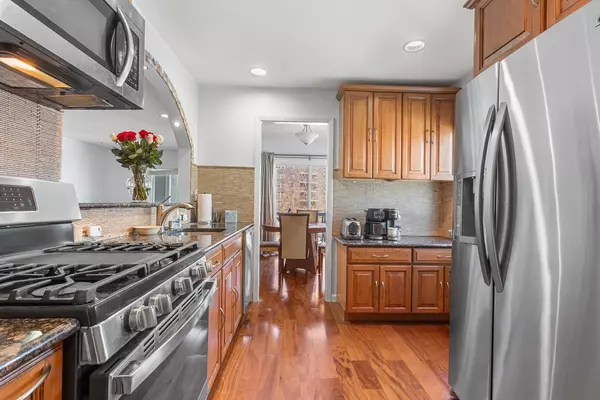For more information regarding the value of a property, please contact us for a free consultation.
25 Barker ST #115 Mount Kisco, NY 10549
Want to know what your home might be worth? Contact us for a FREE valuation!

Our team is ready to help you sell your home for the highest possible price ASAP
Key Details
Sold Price $595,000
Property Type Condo
Sub Type Condominium
Listing Status Sold
Purchase Type For Sale
Square Footage 1,526 sqft
Price per Sqft $389
MLS Listing ID 847018
Sold Date 08/08/25
Style Other
Bedrooms 2
Full Baths 2
Half Baths 1
HOA Fees $477/mo
HOA Y/N Yes
Rental Info No
Year Built 1974
Annual Tax Amount $6,272
Lot Size 683 Sqft
Acres 0.0157
Property Sub-Type Condominium
Source onekey2
Property Description
This beautifully updated Mount Kisco home offers a rare two-car attached garage and an unbeatable location in the heart of the Village, just half a mile from the Metro-North station to Grand Central and moments from top restaurants and shops. Thoughtfully renovated throughout, the home features a modern kitchen with generous counter space, refreshed bathrooms, updated flooring, windows, siding, and a brand-new roof. A cozy wood-burning fireplace anchors the inviting living space, while laundry conveniently located on the same level as the bedrooms adds everyday ease. A private balcony completes this turnkey property, delivering comfort, style, and convenience in one of Westchester's most vibrant communities.
Location
State NY
County Westchester County
Interior
Interior Features Breakfast Bar, Entrance Foyer, Formal Dining, His and Hers Closets, Primary Bathroom, Open Floorplan
Heating Forced Air, Natural Gas
Cooling Central Air
Flooring Carpet, Hardwood
Fireplaces Number 1
Fireplaces Type Living Room, Wood Burning
Fireplace Yes
Appliance Dishwasher, Gas Oven, Gas Range, Microwave, Refrigerator
Exterior
Parking Features Attached
Garage Spaces 2.0
Pool Community, In Ground
Utilities Available Electricity Connected, Natural Gas Connected, Sewer Connected, Trash Collection Public, Water Connected
Garage false
Building
Sewer Public Sewer
Water Public
Structure Type Frame
Schools
Elementary Schools West Patent Elementary School
Middle Schools Fox Lane Middle School
High Schools Bedford
School District Bedford
Others
Senior Community No
Special Listing Condition None
Pets Allowed Cats OK, Dogs OK
Read Less
Bought with Non-Member MLS
${companyName}
Phone

