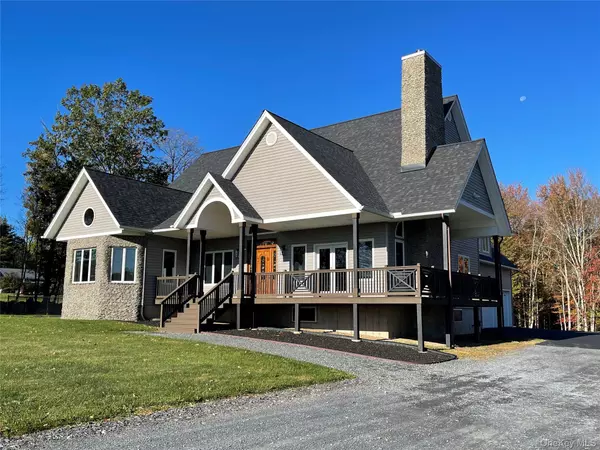273 Pine Grove RD Middletown, NY 10940

UPDATED:
Key Details
Property Type Single Family Home
Sub Type Single Family Residence
Listing Status Active
Purchase Type For Sale
Square Footage 3,129 sqft
Price per Sqft $252
MLS Listing ID 926523
Style Contemporary,Craftsman
Bedrooms 4
Full Baths 2
Half Baths 1
HOA Y/N No
Rental Info No
Year Built 2004
Annual Tax Amount $11,306
Lot Size 20.500 Acres
Acres 20.5
Property Sub-Type Single Family Residence
Source onekey2
Property Description
--------------GENTLY USED and IMPECCABLY maintained, ----------- It is a WHOLE LOTTA HOUSE and has MANY UPGRADES INCLUDING : ----------
BRAND NEW 30 year ROOF ------------ NEWLY REFINISHED OAK HARDWOOD floors throughout ------------------------- ALL NEW stainless steel appliances ------------ 20' CATHEDRAL Ceilings -------- Complete WATER TREATMENT system ----------
GRANITE kitchen countertops ----------- JACUZZI tub in Master Bath ---------- ALL COPPER plumbing throughout. --------
Floor to ceiling DECO STONE FIREPLACE with HIGH OUTPUT wood burning stove -----------------
ANDERSEN Casement windows ------------------ BURGLAR/FIRE Alarm system -------------------
2 UNFINISHED STORAGE ROOMS (807 sq ft) ----------- ADDITIONAL ATTIC STORAGE. -------------
FULL, DRY, HEATED basement ( 1,734 sq ft) with 8'ceilings and oversized windows --------------
FENCED IN BACK YARD --------------
Large Gravel PARKING AREA for cars, trucks, or toys !!! -------------
10” WIDE poured concrete foundation walls --------------
14' GARAGE CEILINGS -------------
TRUE FIELDSTONE masonry (6” thick) chimney and facade wall. --------------
20.5 ACRES of HIGH and DRY LAND with a stream for fun or future development ---------------
5 minutes to I-86 (Rt 17)
Location
State NY
County Orange County
Rooms
Basement Full
Interior
Interior Features First Floor Bedroom, Cathedral Ceiling(s), Ceiling Fan(s), Central Vacuum, Chandelier, Double Vanity, Eat-in Kitchen, Granite Counters, High Ceilings, Kitchen Island, Open Floorplan, Primary Bathroom, Master Downstairs, Recessed Lighting, Storage, Walk-In Closet(s), Washer/Dryer Hookup
Heating Ducts, Forced Air, Hot Water, Oil, Wood
Cooling Central Air, Ductwork, Zoned
Flooring Hardwood
Fireplaces Number 1
Fireplaces Type Wood Burning Stove
Fireplace Yes
Appliance Convection Oven, Dishwasher, Dryer, Gas Range, Microwave, Refrigerator, Stainless Steel Appliance(s), Washer
Laundry Laundry Room
Exterior
Exterior Feature Dog Run, Gas Grill, Mailbox, Rain Gutters
Parking Features Driveway, Garage Door Opener, Off Street, Oversized
Garage Spaces 2.0
Fence Back Yard, Chain Link
Utilities Available Cable Available, Electricity Connected, Phone Available, Propane, Sewer Connected, Trash Collection Private, Underground Utilities, Water Connected
Garage true
Private Pool No
Building
Lot Description Back Yard, Front Yard, Upland, Wooded
Foundation Concrete Perimeter
Sewer Septic Tank
Water Well
Level or Stories Two
Structure Type Batts Insulation,Frame,Stone,Vinyl Siding
Schools
Elementary Schools Minisink Valley Elementary
Middle Schools Minisink Valley Middle School
High Schools Minisink Valley
School District Minisink Valley
Others
Senior Community No
Special Listing Condition None

Connect RE Corp.
Phone



