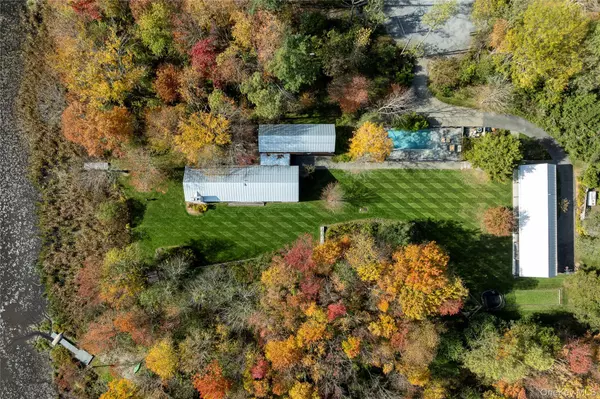29 Drake RD Clinton Corners, NY 12514

UPDATED:
Key Details
Property Type Single Family Home
Sub Type Single Family Residence
Listing Status Active
Purchase Type For Sale
Square Footage 3,540 sqft
Price per Sqft $663
MLS Listing ID 928684
Style Contemporary,Modern
Bedrooms 3
Full Baths 3
Half Baths 1
HOA Y/N No
Rental Info No
Year Built 2016
Annual Tax Amount $30,209
Lot Size 2.000 Acres
Acres 2.0
Property Sub-Type Single Family Residence
Source onekey2
Property Description
Perched gracefully on the banks of the shimmering waters of Upton Lake, this distinguished compound residence by Lake Flato presents a rare opportunity to own a residence of architectural distinction, refined craftsmanship and immersive nature. Both the primary residence and guest house as well as the pool are custom, site-specific and sustainably built designs that seamlessly merge expansive indoor living with the surrounding landscape for a lifestyle of ease, elegance and discovery.
Drawing on Lake Flato's celebrated “Porch House” methodology, the residence is defined by three gabled volumes, two of which are connected by a glass-pavilion, clad in warm western red cedar and capped by metal standing-seam roofs, a respectful nod to farmhouse vernacular reinterpreted for modern sensibility. Heavy timber-glulam white oak framing expands the great room to dramatic effect, while triple-glazed windows and super-insulated SIP panels (R35 walls, R55 roof) ensure comfort, performance and efficiency.
Inside, soaring vaulted ceilings and exposed beams combine with radiant heated, polished concrete floors and finely slated woodwork to create a refined and elemental material palette. A board-formed concrete hearth anchors the great room and frames a panoramic view of the lake beyond - engaging the landscape as a continuous extension of the interior.
The main living wing features an open chef's kitchen, dining and living area fronted by full-height sliding glass doors that disappear to unite deck, lawn and lake in one seamless experience. Outdoors become indoors and every room feels connected to the forest, shore and sky. A retractable screened porch extends living into summer breezes, while overlooking the grounds, pool and guest house.
The sleeping wing offers a media room and first-floor primary suite with a spa inspired wet-room bath, deep soaking tub and floating dual vanity - an intimate sanctuary of light and calm. Upstairs, two ensuite bedrooms provide serene and separated sleeping spaces. A free standing guest house on the property features two private bedrooms with en-suites and creates a true compound feel.
Set on approximately two lush acres of manicured grounds, the property winds through a gravel pathway to the guest house, and beyond to the entertainment amenities. A heated 40' x 16' gunite pool edged in bluestone patio is surrounded by woodland and morning light, while adjacent recreation includes a bocce court, basketball court, treehouse, private dock and direct water access. The lakes peninsula offers a large outdoor area for community members to gather, swim, kayak, paddle-board or row.
The site's layout, designed with sensitivity to privacy and views, allows forested seclusion even as the lake lies just steps away. The architecture responds to the terrain and the waterfront in equal measure - integrated, grounded and elegant.
This remarkable compound offers the best of both worlds: quiet, natural retreat and access to vibrant Hudson Valley culture. Just 14 minutes from the village of Millbrook and under 20 minutes from destinations such as Stissing House, Black Snake Brewing, and several acclaimed wineries, it remains proximate to the region's finest dining and leisure. Within a 30-minute radius are the towns of Rhinebeck, Red Hook, Millerton, and access to both the Wassaic and Poughkeepsie train stations - making both local exploration and regional connection effortless.
Rarely does a home arrive that so completely fulfills the promise of design, nature and lifestyle. Here is a compound that invites both lively gatherings and serene solitude, built by visionary architects and sited with impeccable care. For the buyer seeking something beyond the ordinary - an exceptional retreat rooted in place, architecture and waterside living - this is the one.
Location
State NY
County Dutchess County
Rooms
Basement Partially Finished
Interior
Interior Features First Floor Bedroom, First Floor Full Bath, Beamed Ceilings, Breakfast Bar, Built-in Features, Cathedral Ceiling(s), Chandelier, Chefs Kitchen, Double Vanity, Entrance Foyer, High Ceilings, His and Hers Closets, Kitchen Island, Natural Woodwork, Open Floorplan, Open Kitchen, Original Details, Pantry, Primary Bathroom, Master Downstairs, Soaking Tub, Storage, Washer/Dryer Hookup
Heating Electric, Forced Air, Propane, Radiant, Radiant Floor
Cooling Central Air
Flooring Concrete, Hardwood, Wood
Fireplaces Number 1
Fireplaces Type Family Room, Wood Burning
Fireplace Yes
Appliance Cooktop, Dishwasher, Freezer, Oven, Refrigerator, Stainless Steel Appliance(s), Washer
Laundry In Basement
Exterior
Exterior Feature Basketball Court, Dock, Fire Pit, Garden, Lighting
Parking Features Carport, Covered, Driveway
Pool In Ground, Pool Cover
Utilities Available Cable Available, Electricity Connected, Phone Connected, Propane, Sewer Connected, Trash Collection Private, Water Connected
Waterfront Description Lake Front,Water Access,Waterfront
View Lake, Trees/Woods, Water
Garage false
Private Pool Yes
Building
Foundation Concrete Perimeter
Sewer Septic Tank
Water Well, Private
Level or Stories Two
Structure Type Wood Siding
Schools
Elementary Schools Elm Drive Elementary School
Middle Schools Millbrook Middle School
High Schools Millbrook
School District Millbrook
Others
Senior Community No
Special Listing Condition None

Connect RE Corp.
Phone



