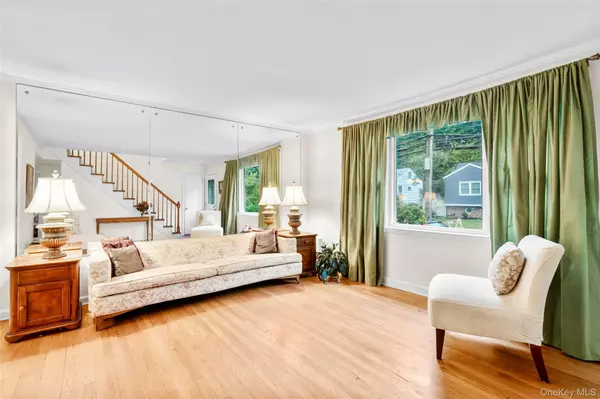628 Scarsdale RD Tuckahoe, NY 10707

UPDATED:
Key Details
Property Type Single Family Home
Sub Type Single Family Residence
Listing Status Active
Purchase Type For Sale
Square Footage 2,205 sqft
Price per Sqft $353
Subdivision Crestwood
MLS Listing ID 917437
Style Cape Cod
Bedrooms 4
Full Baths 2
HOA Y/N No
Rental Info No
Year Built 1952
Annual Tax Amount $12,569
Lot Size 10,018 Sqft
Acres 0.23
Property Sub-Type Single Family Residence
Source onekey2
Property Description
Location
State NY
County Westchester County
Rooms
Basement Bilco Door(s)
Interior
Interior Features First Floor Bedroom, First Floor Full Bath, Ceiling Fan(s), Chandelier, Formal Dining, Granite Counters, Master Downstairs, Storage
Heating Forced Air
Cooling Central Air, Wall/Window Unit(s)
Flooring Hardwood, Tile
Fireplace No
Appliance Dishwasher, Dryer, Gas Oven, Microwave, Refrigerator, Washer, Gas Water Heater
Laundry In Basement
Exterior
Exterior Feature Awning(s), Fire Pit, Gas Grill, Other
Parking Features Attached, Driveway, Unpaved
Garage Spaces 1.0
Fence Back Yard, Fenced, Full
Pool Above Ground, Fenced, Outdoor Pool, Pool Cover
Utilities Available Electricity Connected, Natural Gas Connected, Sewer Connected, Trash Collection Public, Water Connected
View Park/Greenbelt, Trees/Woods
Total Parking Spaces 3
Garage true
Private Pool Yes
Building
Lot Description Back Yard, Near Public Transit, Near School, Near Shops, Private
Sewer Public Sewer
Water Public
Level or Stories Three Or More
Structure Type Brick,Frame,Shingle Siding,Wood Siding
Schools
Elementary Schools Yonkers
Middle Schools Yonkers
High Schools Yonkers
School District Yonkers
Others
Senior Community No
Special Listing Condition None

Connect RE Corp.
Phone



