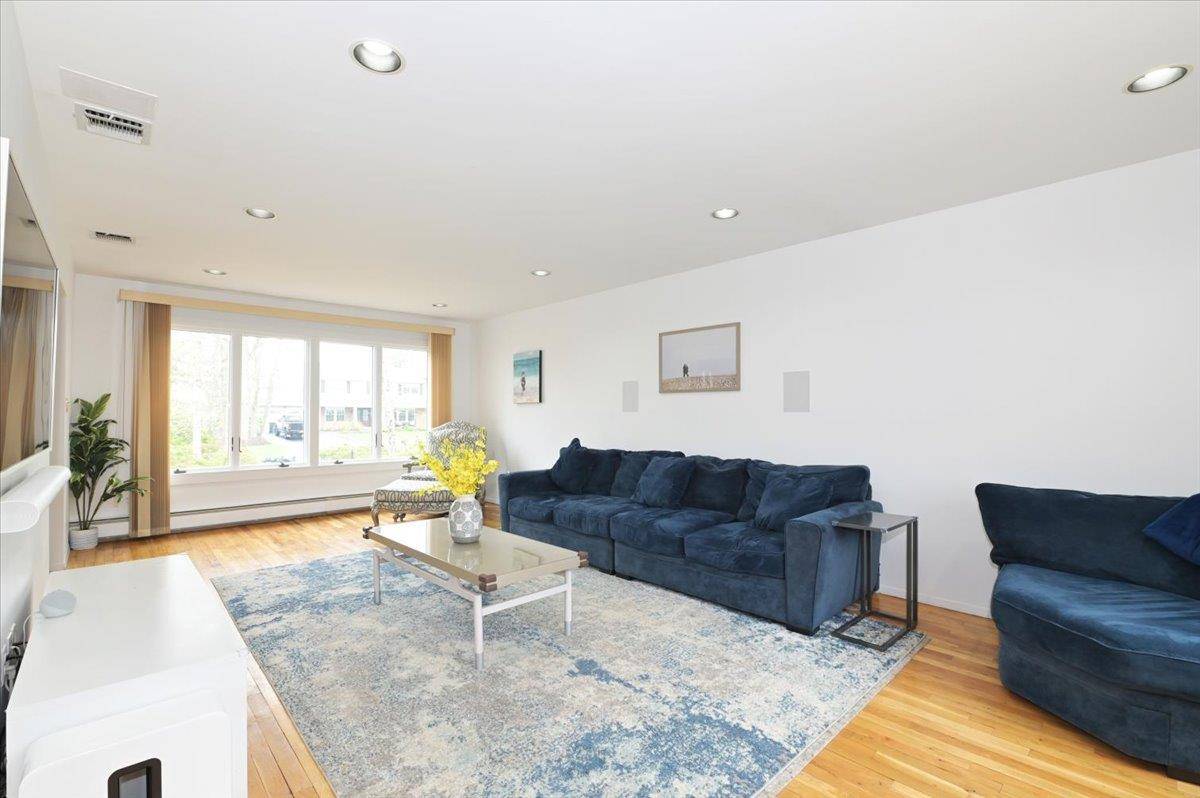7 Peppermill CT Commack, NY 11725
OPEN HOUSE
Sat Jun 07, 12:00pm - 3:00pm
UPDATED:
Key Details
Property Type Single Family Home
Sub Type Single Family Residence
Listing Status Active
Purchase Type For Sale
Square Footage 2,446 sqft
Price per Sqft $367
MLS Listing ID 873293
Style Colonial
Bedrooms 4
Full Baths 2
Half Baths 1
HOA Y/N No
Rental Info No
Year Built 1978
Annual Tax Amount $18,685
Lot Size 0.370 Acres
Acres 0.37
Lot Dimensions .37 acres
Property Sub-Type Single Family Residence
Source onekey2
Property Description
Step inside and be greeted by an inviting foyer where natural light pours in, highlighting the gleaming hardwood floors that flow seamlessly throughout the main level. The spacious living room provides an ideal setting for entertaining guests or enjoying quiet moments, with large windows that frame the landscaped front yard.
At the heart of the home, you'll find a stunning gourmet kitchen equipped with granite countertops, stainless steel appliances, and generous cabinet space. Whether you're preparing a casual family meal or hosting a dinner party, this kitchen is ready to impress. A formal dining room sits adjacent, perfect for holiday gatherings and special occasions.
Just off the kitchen, the cozy family room invites you in with its warm and welcoming ambiance. A classic fireplace wood-burning fireplace serves as the focal point, creating a comfortable retreat for evenings spent relaxing or catching up with loved ones. Sliding doors provide easy access to the backyard, making indoor-outdoor living a breeze.
Upstairs, the serene primary suite features a spacious layout, a walk-in closet, and a private en-suite bath. Three additional bedrooms share a full hallway bathroom, offering ample space for family, guests, or a home office.
Outside, enjoy the tranquility of your private yard—ideal for summer barbecues, gardening, or simply soaking in the natural surroundings. A two-car attached garage and full basement add convenience and storage options.
Location
State NY
County Suffolk County
Rooms
Basement Finished, Full
Interior
Interior Features Eat-in Kitchen, Entrance Foyer, Formal Dining, High Ceilings, Primary Bathroom, Walk-In Closet(s)
Heating Oil
Cooling Central Air
Flooring Wood
Fireplaces Number 1
Fireplaces Type Wood Burning
Fireplace Yes
Appliance Dishwasher, Dryer, Refrigerator, Washer
Exterior
Garage Spaces 2.0
Utilities Available Cable Available
Garage true
Private Pool No
Building
Sewer Public Sewer
Water Public
Level or Stories Two
Structure Type Frame
Schools
Elementary Schools Indian Hollow School
Middle Schools Commack Middle School
High Schools Commack High School
Others
Senior Community No
Special Listing Condition None
Virtual Tour https://drive.google.com/file/d/1bGf75_YT7jrBdIgusbdAuUVL7na2sDHv/view?usp=sharing
Connect RE Corp.
Phone



