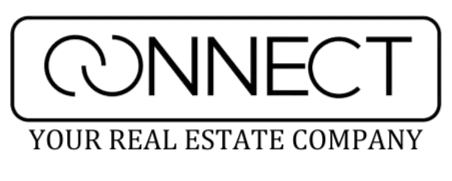4203 Harriet RD Bethpage, NY 11714
OPEN HOUSE
Sun May 04, 1:00pm - 3:00pm
UPDATED:
Key Details
Property Type Single Family Home
Sub Type Single Family Residence
Listing Status Active
Purchase Type For Sale
Square Footage 3,224 sqft
Price per Sqft $275
MLS Listing ID KEY854767
Style Colonial
Bedrooms 6
Full Baths 3
HOA Y/N No
Originating Board onekey2
Rental Info No
Year Built 1950
Annual Tax Amount $18,965
Lot Size 7,126 Sqft
Acres 0.1636
Property Sub-Type Single Family Residence
Property Description
Upon entry, you are welcomed by a brand-new kitchen, complemented by all-new flooring and freshly painted interiors that lend a bright, clean, and contemporary ambiance throughout. The flexible floor plan includes two first-floor bedrooms—ideal for multi-generational living, guests, or a dedicated home office—and four to five additional bedrooms on the second level, allowing for virtually limitless configurations. Whether you're envisioning a nursery, media room, or a sprawling 250-square-foot walk-in closet, this home provides the freedom to customize your space to suit your needs.
The home also features a spacious 400-square-foot garage with extensive built-in storage and convenient access to a pull-down attic, offering additional overhead storage. Recent exterior enhancements include newly paved driveways, a custom paver walkway, a new backyard patio, and freshly laid sod, creating an inviting and low-maintenance outdoor environment perfect for entertaining or quiet relaxation. With vinyl siding and a recently updated roof, the exterior is both stylish and durable.
Situated within the prestigious Plainedge School District, this home is more than move-in ready—it's an exceptional opportunity for refined, flexible living in one of Bethpage's most desirable neighborhoods. Taxes are currently being grieved, two washer/dryer hookups, one upstairs and one on first floor. Schedule your private tour today and experience the full potential of 4203 Harriet Road.
Location
State NY
County Nassau County
Interior
Interior Features First Floor Bedroom, First Floor Full Bath, Open Kitchen, Quartz/Quartzite Counters, Recessed Lighting, Washer/Dryer Hookup
Heating Baseboard, Oil
Cooling None
Fireplace No
Appliance Dishwasher, Dryer, Electric Cooktop, Electric Oven, Electric Range, Microwave, Refrigerator, Washer, Oil Water Heater
Exterior
Garage Spaces 1.5
Utilities Available Electricity Connected, Sewer Connected, Water Connected
Total Parking Spaces 4
Garage true
Building
Sewer Public Sewer
Water Public
Structure Type Vinyl Siding
Schools
Elementary Schools Contact Agent
Middle Schools Plainedge Middle School
High Schools Plainedge Senior High School
School District Plainedge
Others
Senior Community No
Special Listing Condition None
${companyName}
Phone



