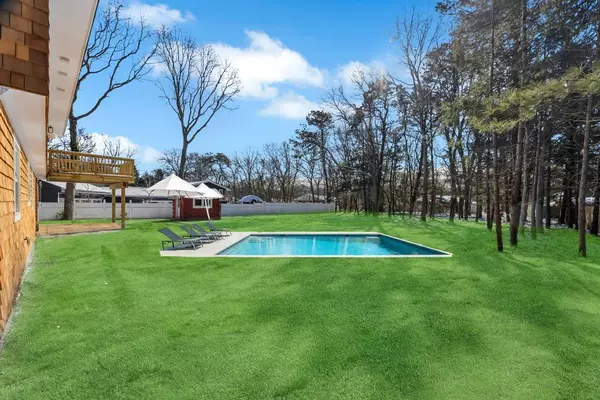3 Oakville AVE East Quogue, NY 11942
OPEN HOUSE
Sat Feb 22, 12:00pm - 1:00pm
Sat Feb 22, 1:00pm - 3:00pm
Sun Feb 23, 12:00pm - 2:00pm
UPDATED:
02/17/2025 06:11 PM
Key Details
Property Type Single Family Home
Sub Type Single Family Residence
Listing Status Active
Purchase Type For Sale
Square Footage 2,300 sqft
Price per Sqft $586
MLS Listing ID KEY823649
Style Hi Ranch
Bedrooms 5
Full Baths 3
Originating Board onekey2
Rental Info No
Year Built 1985
Annual Tax Amount $5,100
Lot Size 0.460 Acres
Acres 0.46
Property Sub-Type Single Family Residence
Property Description
Discover this beautifully renovated Y-line ranch, offering a modern, open-concept design with high-end finishes throughout.
5 Bedrooms | 3 Full Baths Includes a primary suite with a spa-like en-suite bathroom.
Elegant Open Floor Plan Designed for seamless living and entertaining. Chef's Kitchen Featuring quartz countertops, custom cabinetry, and premium appliances. Luxury Stone Fireplace – A stunning focal point that adds a touch of classic elegance. Hardwood Floors Throughout Timeless elegance in every room.Laundry Room, Conveniently located for easy access. Full-Finished Garage Versatile space for storage, a gym, or an additional entertainment area. Outdoor Features: Spacious Lot – Nearly over half of arce of land, offering ample space for outdoor activities.Pool Option Available 16x32 ft pool, with a stone patio surround. The pool is not yet completed, but there is ample space for it, and permits are currently being applied for. The listed price does not included cost of constructing the pool and patio. If the buyer prefers to include the pool, the price can be negotiated accordingly. Proximity to Upcoming Luxury Golf Course – Exclusive 18-hole golf course with private amenities (clubhouse, fine dining, and more). Prime Location:Minutes from top-rated schools, beaches, shopping, dining, and Hampton Jitney for easy NYC access. This brand-new home is a rare find in East Quogue! Don't miss this opportunity to own a piece of luxury in the Hamptons.
Location
State NY
County Suffolk County
Interior
Interior Features First Floor Bedroom, First Floor Full Bath, Cathedral Ceiling(s), Chandelier, Chefs Kitchen, Crown Molding, Eat-in Kitchen, ENERGY STAR Qualified Door(s), Entrance Foyer, Formal Dining, High Ceilings, In-Law Floorplan, Kitchen Island, Primary Bathroom, Open Floorplan, Open Kitchen, Quartz/Quartzite Counters, Storage, Walk Through Kitchen, Washer/Dryer Hookup, Wet Bar
Heating Ducts, Forced Air, Propane
Cooling Central Air
Flooring Hardwood
Fireplaces Number 1
Fireplaces Type Wood Burning
Fireplace Yes
Appliance Dishwasher, Dryer, Electric Water Heater, ENERGY STAR Qualified Appliances, Exhaust Fan, Gas Range, Microwave, Range, Refrigerator, Stainless Steel Appliance(s), Washer
Laundry Gas Dryer Hookup, Laundry Room, Washer Hookup
Exterior
Garage Spaces 1.0
Utilities Available Cable Available, Electricity Available, Phone Available, Propane, Trash Collection Public, Water Available
Garage true
Building
Sewer Cesspool
Water Public
Structure Type Foam Insulation,Post and Beam,Shake Siding
Schools
Elementary Schools Contact Agent
Middle Schools Contact Agent
High Schools Contact Agent
School District East Quogue
Others
Senior Community No
Special Listing Condition None
Virtual Tour https://show.tours/v/bytNtDk



