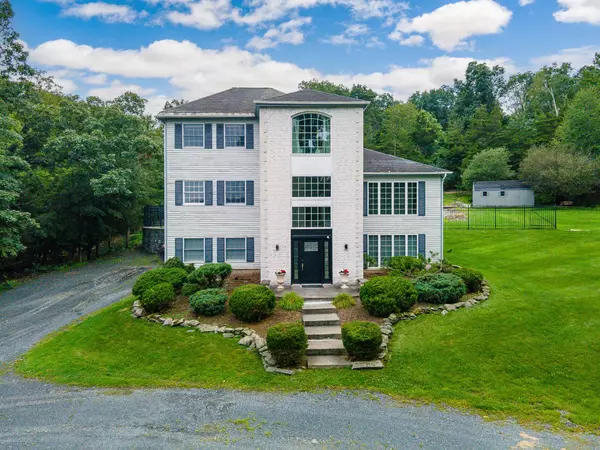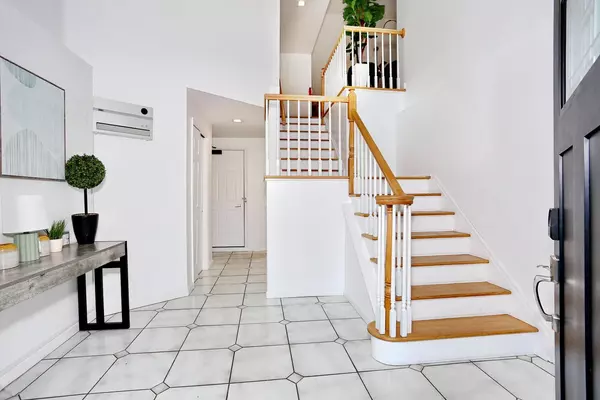49 Stone Mountain TRL Chester, NY 10918
OPEN HOUSE
Sun Feb 23, 1:30pm - 3:00pm
UPDATED:
02/09/2025 06:42 PM
Key Details
Property Type Single Family Home
Sub Type Single Family Residence
Listing Status Active
Purchase Type For Sale
Square Footage 3,656 sqft
Price per Sqft $232
MLS Listing ID KEY816356
Style Contemporary
Bedrooms 4
Full Baths 2
Half Baths 1
Originating Board onekey2
Rental Info No
Year Built 1993
Annual Tax Amount $15,783
Lot Size 7.100 Acres
Acres 7.1
Property Sub-Type Single Family Residence
Property Description
Step through the front door into a grand two-story foyer, where natural light pours in through oversized windows, creating a bright and inviting atmosphere. The first level has a bedroom, and a spacious game room with a laundry area.
The second level has the family room, featuring a cozy fireplace and floor-to-ceiling windows that fill the space with warmth and natural light. Adjacent to it, the formal dining room, with an updated kitchen, boasting quartz countertops, stainless steel appliances, a range hood vent, and an island. A convenient half-bath completes this level. Step directly outside to the beautiful backyard and pool area, where relaxation and recreation await.
The third level, has a luxurious master suite offers a private retreat, complete with an oversized bedroom, updated ensuite bath with a jacuzzi, and a standing shower. Two additional oversized bedrooms and updated shared bathroom.
With a total of 3650+sqft living space, this home is a rare find, combining grandeur, functionality, and a serene setting—all within a quiet neighborhood. Don't miss your chance to experience it for yourself! Schedule your private showing today!
Location
State NY
County Orange County
Rooms
Basement Finished
Interior
Interior Features Cathedral Ceiling(s), Chandelier, High Ceilings, Primary Bathroom, Open Kitchen
Heating Baseboard, Propane
Cooling Wall/Window Unit(s)
Fireplaces Number 1
Fireplace Yes
Appliance Dishwasher, Dryer, Refrigerator, Washer, Gas Water Heater
Exterior
Parking Features Attached, Driveway, Garage, Private
Garage Spaces 2.0
Fence Fenced
Pool In Ground
Utilities Available Trash Collection Public
View Mountain(s)
Total Parking Spaces 2
Garage true
Private Pool Yes
Building
Lot Description Part Wooded, Views
Sewer Septic Tank
Water Drilled Well
Structure Type Frame
Schools
Elementary Schools Sanfordville Elementary School
Middle Schools Warwick Valley Middle School
High Schools Warwick Valley High School
School District Warwick Valley
Others
Senior Community No
Special Listing Condition Standard
Virtual Tour https://Tours.Davis-Photography.net/2300871?idx=1



