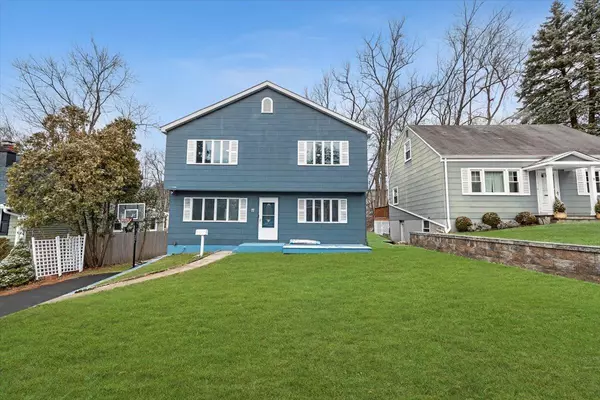77 Sheldon AVE Tarrytown, NY 10591
UPDATED:
01/17/2025 07:07 AM
Key Details
Property Type Single Family Home
Sub Type Single Family Residence
Listing Status Active
Purchase Type For Rent
Square Footage 1,664 sqft
MLS Listing ID KEY812655
Style Colonial
Bedrooms 4
Full Baths 2
Originating Board onekey2
Rental Info No
Year Built 1959
Lot Size 4,791 Sqft
Acres 0.11
Property Description
First Floor: Functional kitchen, dining area, two living rooms, a den (perfect for a home office), and a full bathroom.
Second Floor: Four spacious bedrooms and one full bathroom, all on the same floor.
Basement Level: Finished basement (with walkout door) currently set up as a kids' playroom and home gym, plus a storage area containing HVAC systems and a new washer and dryer.
Appliances: All home appliances—including the refrigerator, gas stove, dishwasher, microwave, and wall-unit ACs—are brand new (less than 2 years old).
Outdoor Space: A beautiful deck connected to the kitchen and dining area, perfect for summer cooking and entertaining, plus a large, flat backyard for outdoor enjoyment.
Parking: No garage, but a driveway accommodates two cars parked front-to-back, with abundant street parking available.
Convenience: School bus stops right in front of the house.
Nearby Amenities: Close to shopping, restaurants, childcare, and recreational facilities, including Tarrytown Recreation Center.
Prime Location: Just 5 minutes from downtown Tarrytown and Sleepy Hollow, 10 minutes to Hartsdale and White Plains, and 20 minutes to Armonk/IBM. Also near Phelps and Westchester Medical Centers. Approximately 1 hour from Tarrytown Train Station to Grand Central.
Recent Updates:
Renovated less than 2 years ago, freshly painted, and meticulously maintained.
Kitchen cabinets will be updated to "White" for new tenants. All DOGs and CATs are welcome!
Location
State NY
County Westchester County
Rooms
Basement Finished, Full, See Remarks, Storage Space, Walk-Out Access
Interior
Interior Features First Floor Full Bath, Formal Dining, Open Floorplan, Recessed Lighting, Storage
Heating Forced Air
Cooling Wall/Window Unit(s)
Flooring Hardwood, Laminate
Fireplace No
Appliance Dishwasher, Dryer, Freezer, Gas Oven, Microwave, Refrigerator, Stainless Steel Appliance(s), Washer, Gas Water Heater
Laundry In Basement, Inside, Laundry Room
Exterior
Parking Features Driveway, Other, Public Parking
Utilities Available See Remarks
Garage false
Private Pool No
Building
Sewer Public Sewer
Water Public
Structure Type Frame
Schools
Elementary Schools Dows Lane (K-3) School
Middle Schools Irvington Middle School
High Schools Irvington High School
School District Irvington
Others
Senior Community No
Special Listing Condition Security Deposit
Pets Allowed Cats OK, Dogs OK, Yes



