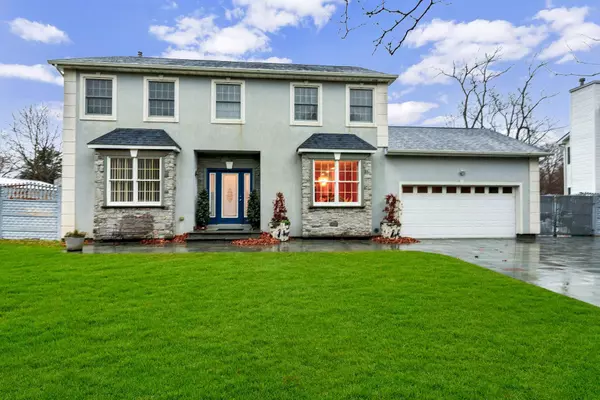6 Conran Ct Saint James, NY 11780
UPDATED:
01/09/2025 09:26 PM
Key Details
Property Type Single Family Home
Sub Type Single Family Residence
Listing Status Active
Purchase Type For Sale
Square Footage 2,300 sqft
Price per Sqft $347
MLS Listing ID KEY803895
Style Colonial
Bedrooms 4
Full Baths 3
Half Baths 1
Originating Board onekey2
Rental Info No
Year Built 2004
Annual Tax Amount $16,925
Lot Size 0.260 Acres
Acres 0.26
Property Description
Location
State NY
County Suffolk County
Rooms
Basement Finished, Full
Interior
Interior Features Cathedral Ceiling(s), Ceiling Fan(s), Central Vacuum, Double Vanity, Eat-in Kitchen, Entrance Foyer, Formal Dining, Granite Counters, High Ceilings, His and Hers Closets, Pantry, Recessed Lighting, Storage, Walk-In Closet(s), Wet Bar
Heating Natural Gas
Cooling Central Air
Flooring Carpet, Ceramic Tile, Hardwood
Fireplaces Number 1
Fireplace Yes
Appliance Dishwasher, Dryer, ENERGY STAR Qualified Appliances, Gas Range, Microwave, Refrigerator, Washer
Exterior
Garage Spaces 2.0
Fence Back Yard, Fenced, Vinyl
Utilities Available Cable Connected, Electricity Connected, Natural Gas Connected, Water Connected
Garage true
Private Pool No
Building
Lot Description Back Yard, Cul-De-Sac, Front Yard, Level, Near Public Transit, Near School, Near Shops, Private, Sprinklers In Front, Sprinklers In Rear, Stone/Brick Wall
Sewer Cesspool
Water Public
Structure Type Aluminum Siding,Stone,Stucco
Schools
Elementary Schools St James Elementary School
Middle Schools Nesaquake Middle School
High Schools Smithtown High School-East
School District Smithtown
Others
Senior Community No
Special Listing Condition None



