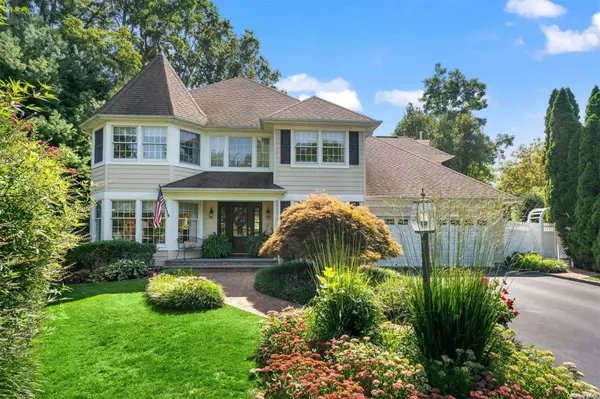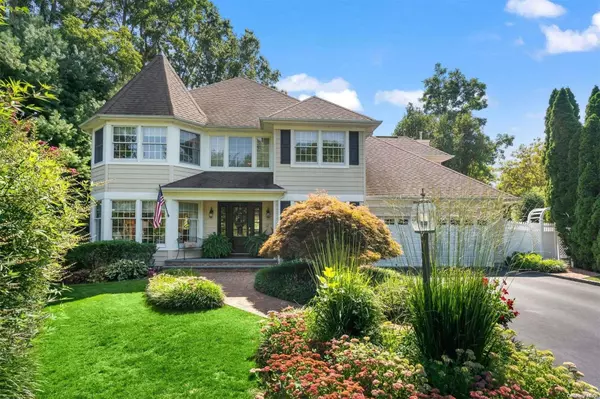8 Chuck Hollow CT Huntington, NY 11743
UPDATED:
11/21/2024 02:18 PM
Key Details
Property Type Single Family Home
Sub Type Single Family Residence
Listing Status Pending
Purchase Type For Sale
Square Footage 3,000 sqft
Price per Sqft $500
MLS Listing ID KEYL3578967
Style Colonial
Bedrooms 5
Full Baths 3
Half Baths 1
Originating Board onekey2
Rental Info No
Year Built 2000
Annual Tax Amount $21,183
Lot Dimensions .27
Property Description
Location
State NY
County Suffolk County
Rooms
Basement Full
Interior
Interior Features Eat-in Kitchen, Entrance Foyer, Walk-In Closet(s), Formal Dining, First Floor Bedroom, Primary Bathroom
Heating Natural Gas, Forced Air
Cooling Central Air
Flooring Hardwood
Fireplaces Number 1
Fireplace Yes
Appliance Cooktop, Dishwasher, Dryer, Oven, Refrigerator, Washer, Indirect Water Heater
Exterior
Garage Attached, Driveway, Private
Fence Back Yard
Utilities Available Trash Collection Public
Amenities Available Park
Private Pool No
Building
Lot Description Level, Cul-De-Sac, Near School, Near Shops
Sewer Cesspool
Water Public
Structure Type Vinyl Siding,Frame
New Construction No
Schools
Middle Schools J Taylor Finley Middle School
High Schools Huntington High School
School District Huntington
Others
Senior Community No
Special Listing Condition None
GET MORE INFORMATION




