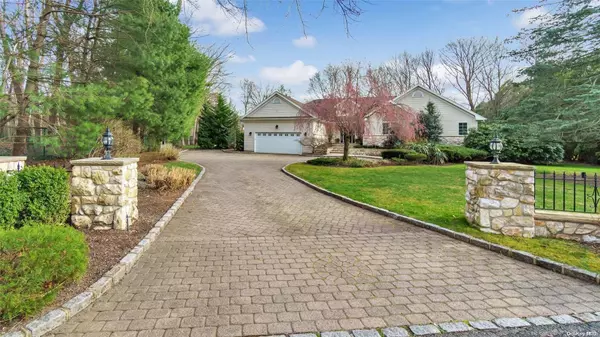40 Altamore ST Melville, NY 11747
UPDATED:
11/21/2024 02:03 PM
Key Details
Property Type Single Family Home
Sub Type Single Family Residence
Listing Status Pending
Purchase Type For Sale
Square Footage 3,000 sqft
Price per Sqft $416
MLS Listing ID KEYL3545467
Style Ranch
Bedrooms 4
Full Baths 3
Half Baths 1
Originating Board onekey2
Rental Info No
Year Built 1994
Annual Tax Amount $17,255
Lot Dimensions .52 acres
Property Description
Location
State NY
County Suffolk County
Rooms
Basement Walk-Out Access, Full
Interior
Interior Features Cathedral Ceiling(s), Ceiling Fan(s), Central Vacuum, Chandelier, Eat-in Kitchen, Entrance Foyer, Formal Dining, First Floor Bedroom, Master Downstairs, Primary Bathroom, Pantry, Smart Thermostat, Walk-In Closet(s), Whirlpool Tub
Heating Forced Air, Oil
Cooling Central Air
Flooring Hardwood
Fireplace No
Appliance Convection Oven, Dishwasher, Dryer, Electric Water Heater, ENERGY STAR Qualified Appliances, Microwave, Refrigerator, Washer, Oil Water Heater
Exterior
Exterior Feature Awning(s), Basketball Hoop, Gas Grill, Mailbox, Private Entrance
Garage Attached, Driveway, Garage Door Opener, Private
Fence Fenced
Pool In Ground
Utilities Available Cable Available, Trash Collection Public
Amenities Available Park
View Mountain(s)
Private Pool Yes
Building
Lot Description Cul-De-Sac, Level, Near School, Near Shops, Sprinklers In Front, Sprinklers In Rear
Sewer Cesspool
Water Public
Level or Stories Two
Structure Type Frame,Shingle Siding,Stone,Vinyl Siding
New Construction No
Schools
Elementary Schools Sunquam Elementary School
Middle Schools West Hollow Middle School
High Schools Half Hollow Hills High School East
School District Half Hollow Hills
Others
Senior Community No
Special Listing Condition None
GET MORE INFORMATION




