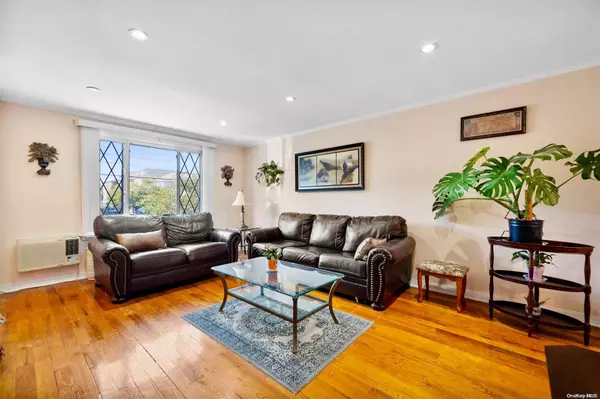20-43 46th ST Astoria, NY 11105
UPDATED:
11/21/2024 10:31 PM
Key Details
Property Type Single Family Home
Sub Type Single Family Residence
Listing Status Pending
Purchase Type For Sale
MLS Listing ID KEYL3583846
Style Colonial
Bedrooms 3
Full Baths 2
Originating Board onekey2
Rental Info No
Year Built 1940
Annual Tax Amount $8,033
Lot Dimensions 18x100
Property Description
Location
State NY
County Queens
Rooms
Basement None
Interior
Interior Features Entrance Foyer, Formal Dining
Heating Natural Gas, Hot Water
Cooling Wall Unit(s)
Flooring Hardwood
Fireplace No
Appliance Gas Water Heater, Dishwasher, Dryer, Refrigerator, Washer
Exterior
Garage Attached, Driveway, Garage, Off Street, Private, Storage
Amenities Available Park
Private Pool No
Building
Lot Description Near Public Transit, Near School, Near Shops
Water Public
Level or Stories Three Or More
Structure Type Brick
New Construction No
Schools
Elementary Schools Ps 2 Alfred Zimberg
Middle Schools Is 141 Steinway (The)
High Schools William Cullen Bryant High School
School District Queens 30
Others
Senior Community No
Special Listing Condition None
GET MORE INFORMATION




