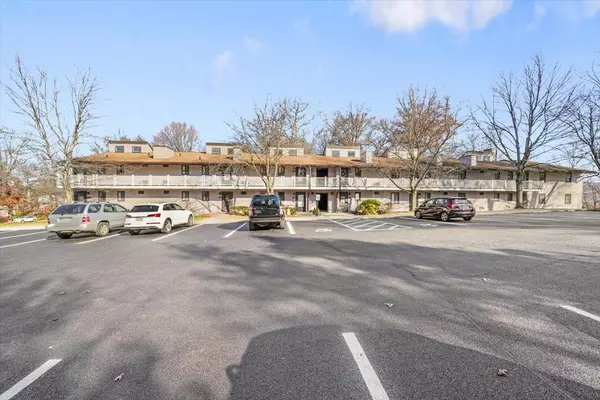41 Berwynn RD #3C Harriman, NY 10926
OPEN HOUSE
Sun Nov 24, 11:00am - 1:00pm
UPDATED:
11/24/2024 06:09 PM
Key Details
Property Type Condo
Sub Type Condominium
Listing Status Active
Purchase Type For Sale
Square Footage 767 sqft
Price per Sqft $293
Subdivision Arden Forest
MLS Listing ID KEY800738
Style Garden
Bedrooms 1
Full Baths 1
HOA Fees $415/mo
Originating Board onekey2
Rental Info No
Year Built 1987
Annual Tax Amount $3,900
Lot Size 435 Sqft
Acres 0.01
Property Description
Location
State NY
County Orange County
Interior
Interior Features First Floor Bedroom, First Floor Full Bath, Kitchen Island, Open Floorplan, Open Kitchen, Walk-In Closet(s)
Heating Natural Gas
Cooling Wall/Window Unit(s)
Flooring Laminate
Fireplace No
Appliance Dishwasher, Dryer, Microwave, Oven, Refrigerator, Stainless Steel Appliance(s), Washer, Gas Water Heater
Laundry In Unit
Exterior
Garage Common
Utilities Available Natural Gas Connected
Garage false
Building
Story 2
Sewer Public Sewer
Water Public
Level or Stories One
Structure Type Aluminum Siding
Schools
Elementary Schools Pine Tree Elementary School
Middle Schools Monroe-Woodbury Middle School
High Schools Monroe-Woodbury High School
School District Monroe-Woodbury
Others
Senior Community No
Special Listing Condition None
Pets Description No Restrictions
GET MORE INFORMATION




