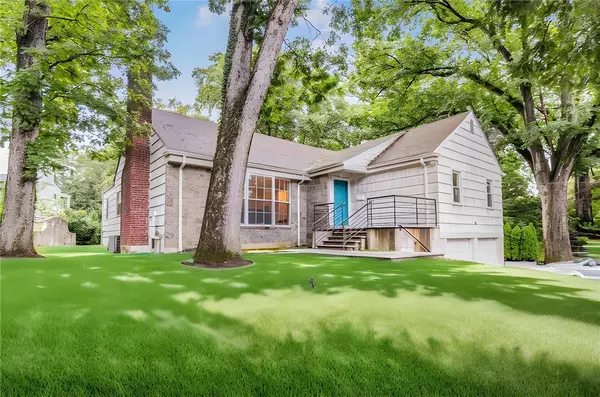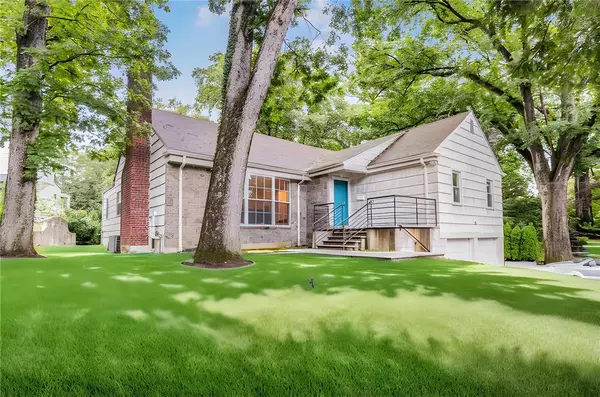20 Club WAY Hartsdale, NY 10530
UPDATED:
11/21/2024 10:32 PM
Key Details
Property Type Single Family Home
Sub Type Single Family Residence
Listing Status Active
Purchase Type For Rent
Square Footage 1,915 sqft
MLS Listing ID KEYH6336266
Style Ranch
Bedrooms 4
Full Baths 3
Originating Board onekey2
Rental Info No
Year Built 1956
Lot Size 0.310 Acres
Acres 0.31
Property Description
Key Features:
* Prime Location: Minutes from Hartsdale Metro North, a quick 35-minute commute to Grand Central Terminal.
* Spacious Living: Expansive living room with a cozy fireplace and bay window.
* Open-Concept Living: Modern kitchen and dining area, ideal for entertaining.
* Flexible Space: Fourth room perfect for a home office or guest room.
* Outdoor Oasis: Charming porch and large backyard for relaxation and gatherings.
* Ample Storage: Walk-up attic, finished lower level, and two-car garage.
Enjoy the Best of Edgemont and Hartsdale:
* Proximity to Scarsdale Golf Club
* Scenic Bronx River Trails
* Diverse dining, fitness, and shopping options
Don't miss this opportunity to rent a piece of Edgemont. Schedule your private tour today!
Edgemont, Hartsdale, NYC Commute, Spacious Living, Modern Kitchen, Serene Backyard, Convenient Location, Ample Storage, Quiet Neighborhood, Excellent Schools, Edgemont Schools, Scarsdale Golf Club Additional Information: Amenities:Storage,ParkingFeatures:2 Car Attached,Storage: Garage,
Location
State NY
County Westchester County
Rooms
Basement Storage Space, Finished
Interior
Interior Features Master Downstairs, First Floor Bedroom, First Floor Full Bath, Eat-in Kitchen, Marble Counters, Chandelier
Heating Natural Gas, Forced Air, Hot Water, Radiant
Cooling Central Air
Flooring Hardwood
Fireplaces Number 1
Fireplace Yes
Appliance Gas Water Heater, Dishwasher, Dryer, ENERGY STAR Qualified Appliances, Microwave, Refrigerator, Washer
Laundry Common Area
Exterior
Exterior Feature Awning(s)
Garage Attached, Driveway, Garage
Garage Spaces 2.0
Utilities Available Trash Collection Public
Amenities Available Park
Total Parking Spaces 2
Garage true
Building
Lot Description Near Public Transit, Near School, Near Shops
Sewer Public Sewer
Water Public
Structure Type Shingle Siding,Stone
Schools
Elementary Schools Seely Place
Middle Schools Edgemont Junior-Senior High School
High Schools Edgemont Junior-Senior High School
School District Edgemont
Others
Senior Community No
Special Listing Condition Security Deposit
Pets Description Size Limit
GET MORE INFORMATION




