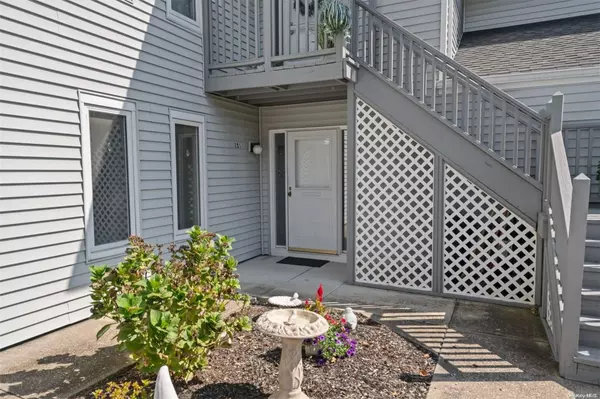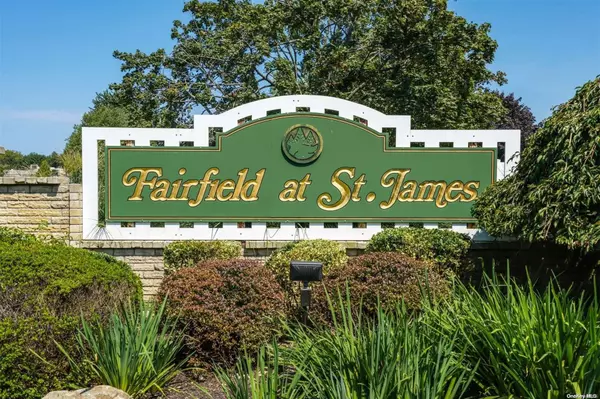221 W Elton CT #221 Saint James, NY 11780
UPDATED:
12/30/2024 09:21 PM
Key Details
Property Type Condo
Sub Type Condominium
Listing Status Active
Purchase Type For Sale
Square Footage 1,256 sqft
Price per Sqft $556
Subdivision Fairfield @ St. James
MLS Listing ID KEYL3577055
Style Other
Bedrooms 2
Full Baths 2
HOA Fees $343/mo
Originating Board onekey2
Rental Info No
Year Built 1987
Annual Tax Amount $4,974
Lot Dimensions .01
Property Description
Location
State NY
County Suffolk County
Rooms
Basement None
Interior
Interior Features Eat-in Kitchen, Entrance Foyer, Granite Counters, Master Downstairs, Walk-In Closet(s), First Floor Bedroom, Primary Bathroom, Chandelier
Heating Electric, Heat Pump
Cooling Central Air
Flooring Hardwood
Fireplace No
Appliance Dishwasher, Dryer, Microwave, Refrigerator, Washer, ENERGY STAR Qualified Appliances, Electric Water Heater
Exterior
Exterior Feature Mailbox
Parking Features Garage Door Opener, Attached
Pool In Ground
Utilities Available Trash Collection Public
Amenities Available Trash, Tennis Court(s), Park
Private Pool Yes
Building
Lot Description Sprinklers In Front, Sprinklers In Rear, Near Public Transit, Near School, Near Shops
Story 2
Sewer Public Sewer
Water Public
Level or Stories One
Structure Type Frame,Vinyl Siding
Schools
Middle Schools Great Hollow Middle School
High Schools Smithtown High School-East
School District Smithtown
Others
Senior Community Yes
Special Listing Condition None
Pets Allowed No



