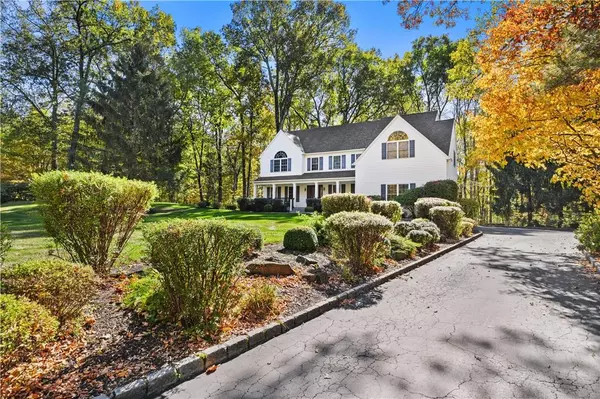4 Jonathan RD Cortlandt Manor, NY 10567
UPDATED:
11/20/2024 04:09 PM
Key Details
Property Type Single Family Home
Sub Type Single Family Residence
Listing Status Active
Purchase Type For Sale
Square Footage 2,906 sqft
Price per Sqft $305
MLS Listing ID KEYH6332481
Style Colonial
Bedrooms 4
Full Baths 2
Half Baths 1
Originating Board onekey2
Rental Info No
Year Built 1997
Annual Tax Amount $21,409
Lot Size 0.890 Acres
Acres 0.89
Property Description
Location
State NY
County Westchester County
Rooms
Basement Finished, Partially Finished
Interior
Interior Features Ceiling Fan(s), Central Vacuum, Chandelier, Speakers, Eat-in Kitchen, Formal Dining, High Ceilings, Primary Bathroom, Walk-In Closet(s)
Heating Propane, Forced Air
Cooling Central Air, Ductwork, Wall/Window Unit(s)
Flooring Hardwood, Carpet
Fireplaces Number 1
Fireplace Yes
Appliance Indirect Water Heater, Convection Oven, Dishwasher, Dryer, Humidifier, Washer
Exterior
Exterior Feature Awning(s), Mailbox
Garage Attached, Driveway, Garage Door Opener
Utilities Available Trash Collection Public
Total Parking Spaces 2
Building
Lot Description Near Public Transit, Cul-De-Sac
Sewer Septic Tank
Water Public
Level or Stories Three Or More
Structure Type Frame
Schools
Elementary Schools Hendrick Hudson
Middle Schools Blue Mountain Middle School
High Schools Hendrick Hudson High School
School District Hendrick Hudson
Others
Senior Community No
Special Listing Condition None
GET MORE INFORMATION




