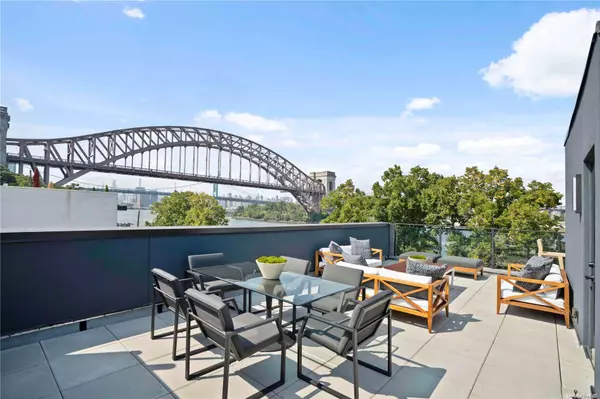Experience the epitome of luxury living at Unit 3A, a premier townhome-style condo at The Aristo, Astoria's most coveted waterfront residence. Designed with entertainment and relaxation in mind, this stunning home offers an expansive living space, enhanced by floor-to-ceiling sliding glass doors that seamlessly blend indoor and outdoor living. Step onto your front balcony to take in breathtaking water and city views, or host guests in the sprawling open-layout living room and kitchen, where sophistication meets functionality. The chef's kitchen is a true showpiece, boasting marble countertops & backsplash, custom cabinetry, and premium appliances, including a Bertazzoni stove, Liebherr fridge, and dishwasher. Whether you're preparing a gourmet meal or gathering with friends, this elegant space is perfect for entertaining. Retreat to the serene primary bedroom, complete with a large closet and an en-suite spa-like bathroom adorned with luxurious Porcelanosa tiles. The primary bedroom also opens to its own private balcony, ideal for quiet mornings or evening relaxation. The spacious second bedroom features a large closet, offering plenty of storage and flexibility for various uses. For the ultimate in outdoor living, ascend to your private 513SF roof deck, a true urban oasis offering panoramic views of the city and waterfront-perfect for sunset gatherings or peaceful solitude. This exceptional home also features built-in Vessel Bluetooth speakers, oak wood flooring, 8-foot doors, Ring doorbell camera, and Brinks security wiring. With a washer/dryer hookup and thoughtfully designed interiors, Unit 3A is as functional as it is beautiful. With on-site parking available for many residences and an elevated common area, The Aristo offers a sophisticated blend of convenience and community. Parking spaces will be prewired for electric car charging. The Aristo is ideally situated for those who value convenience, with easy access to public transportation options including the N and W subway lines, making commuting to Manhattan a breeze. Astoria Park, your backyard, offers a serene escape with its expansive green spaces, walking trails, and stunning views of the East River. The park also features a large swimming pool, tennis courts, playgrounds, and numerous athletic facilities, providing endless opportunities for recreation and relaxation. The complete offering terms are in an offering plan available from sponsor. File No.CD24-0044. All measurements and dimensions are approximate and are subject to normal construction variances and tolerances and may vary from floor to floor. Sponsor reserves the right to make changes in accordance with the terms of the offering plan. All images are artist's renderings for representational purposes only and are subject to variances. Though information is believed to be correct, it is presented subject to error, omissions, changes and withdrawal without notice. Equal Housing Opportunity.




