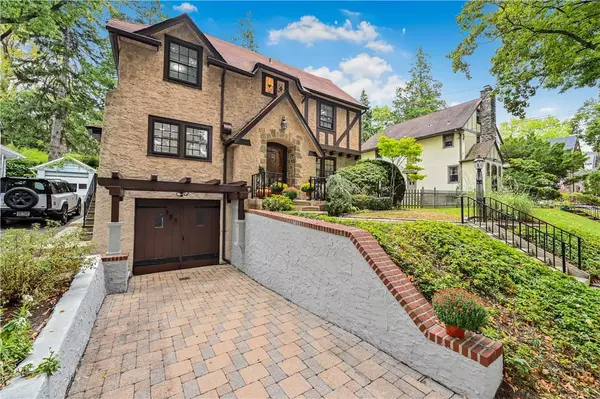383 Collins AVE Mount Vernon, NY 10552
UPDATED:
12/14/2024 07:03 AM
Key Details
Property Type Single Family Home
Sub Type Single Family Residence
Listing Status Pending
Purchase Type For Sale
Square Footage 1,900 sqft
Price per Sqft $460
MLS Listing ID KEYH6330170
Style Tudor
Bedrooms 3
Full Baths 2
Half Baths 1
Originating Board onekey2
Rental Info No
Year Built 1928
Annual Tax Amount $17,574
Lot Size 4,791 Sqft
Acres 0.11
Property Description
Nestled in the serene picturesque Fleetwood community, this beautifully built Tudor-style home offers a unique combination of charm, elegance, and modern convenience. This home is perfect for those who value both peaceful living and proximity to everything you need. With a short walk to metro trains, shopping, and tree-lined streets perfect for strolling, you can easily leave your car at home and enjoy the suburban tranquility. Breathe in fresh air from the green surroundings. Enjoy an easy, comfortable lifestyle in this three-bedroom, 2 ½ bath home, thoughtfully designed for modern living. Energy-efficient stainless steel appliances throughout newly designed kitchen. Spacious living Room perfect for relaxation with inviting patio ideal for privacy, unwinding. Large primary bedroom w/ensuite bathroom. Great 2nd floor Outdoor space/patio/deck perfect for evening breezes, late night moonlight moments Additional Information: Amenities:Soaking Tub,Stall Shower,HeatingFuel:Oil Above Ground,ParkingFeatures:2 Car Detached,
Location
State NY
County Westchester County
Rooms
Basement Full, Partially Finished, Walk-Out Access
Interior
Interior Features Chefs Kitchen, Eat-in Kitchen, Formal Dining, Entrance Foyer, Primary Bathroom, Open Kitchen, Quartz/Quartzite Counters, Walk Through Kitchen
Heating Oil, Hot Water
Cooling Wall/Window Unit(s)
Flooring Hardwood
Fireplaces Number 1
Fireplace Yes
Appliance Stainless Steel Appliance(s), Gas Water Heater, Convection Oven, Dishwasher, Microwave, Refrigerator
Exterior
Exterior Feature Balcony
Parking Features Detached, Tandem
Fence Fenced
Utilities Available Trash Collection Public
Amenities Available Park
Total Parking Spaces 2
Building
Lot Description Near Public Transit, Near School, Near Shops, Views, Level
Sewer Public Sewer
Water Public
Level or Stories Three Or More
Structure Type Other,Stucco
Schools
Elementary Schools Pennington
High Schools Mt Vernon High School
School District Mount Vernon
Others
Senior Community No
Special Listing Condition None



